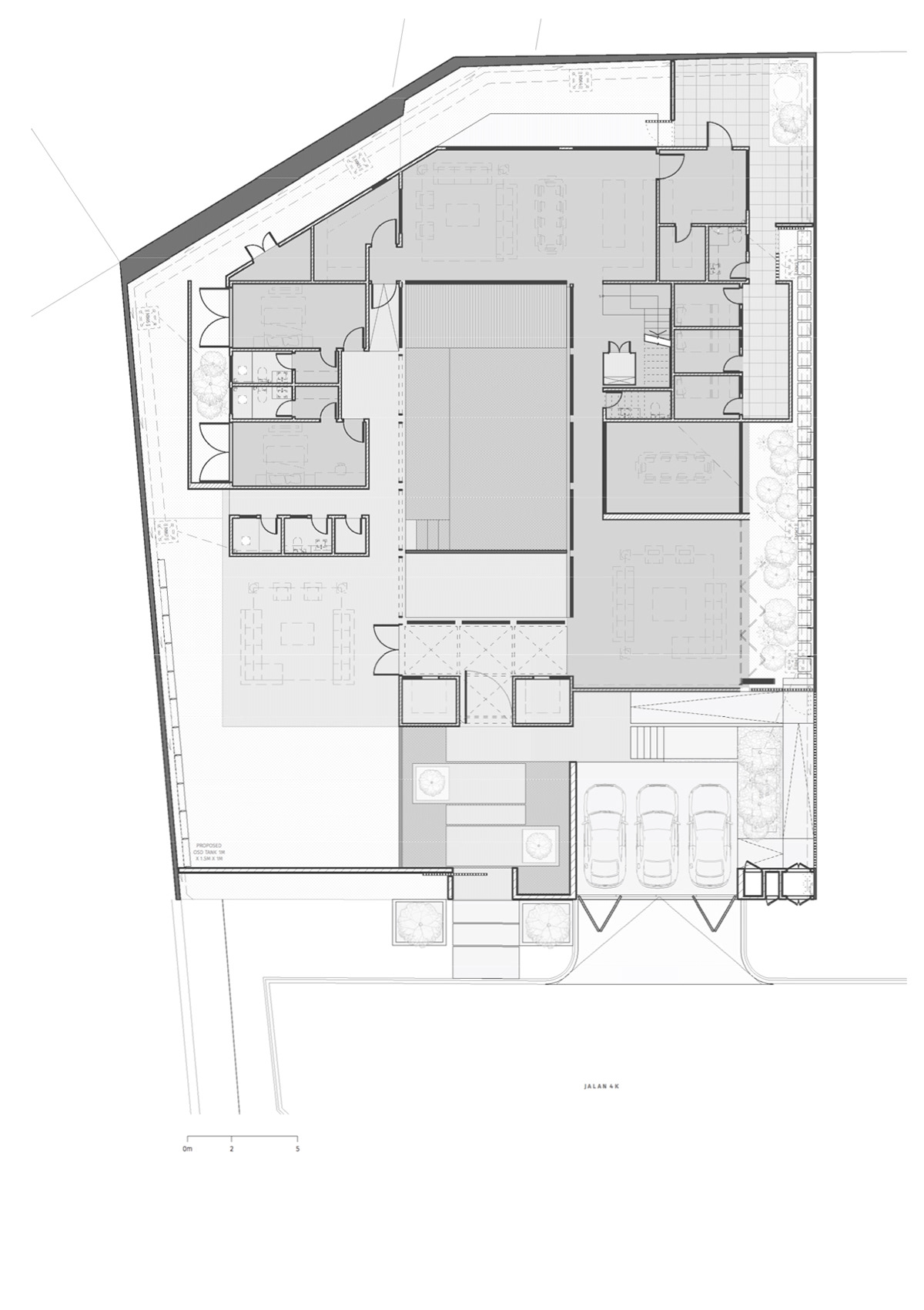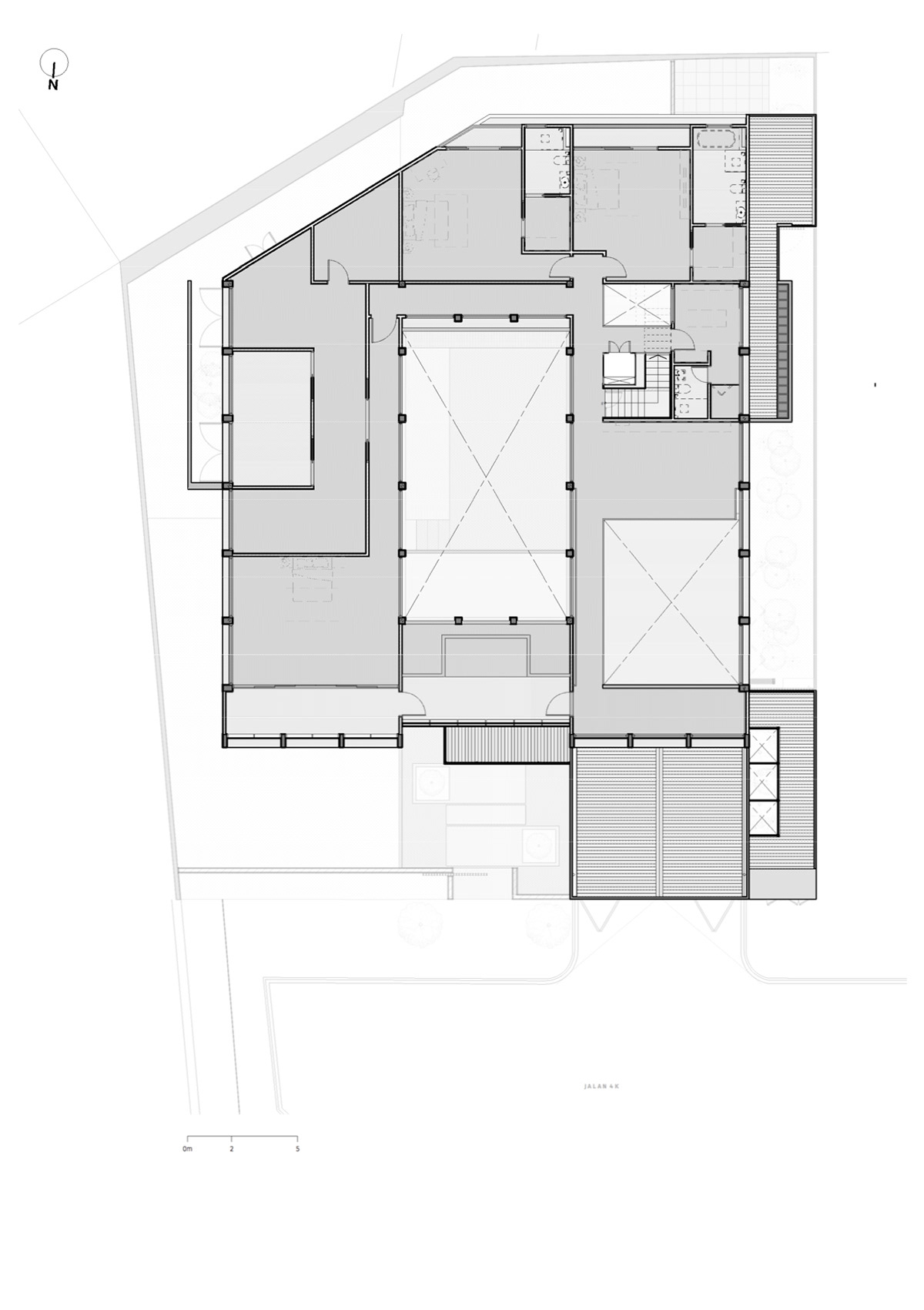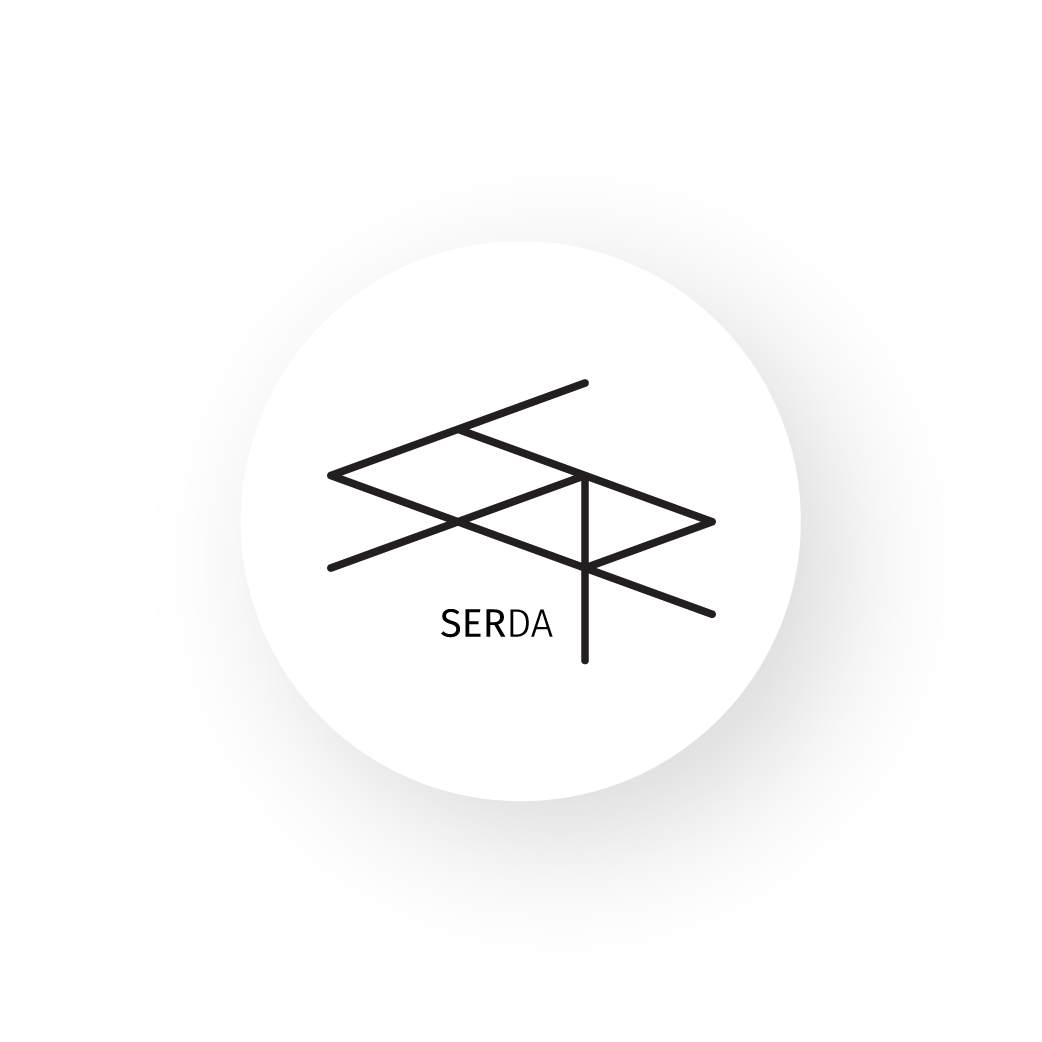Rumah T20
Ampang, MY
Located on the hillside of Bukit Antrabangsa, Rumah T20 sits on a flat residential land next to Titiwangsa Mountain Range. The land for this project is strategically located at the corner of a road bend, perpendicular to the main street. We envisioned the proposed house to complement the topography while discreetly responding to the micro-planning and playing its role as one of the nodal points of the township. This project portrays a vivid image of formalism in its spatial planning by having a carefully organised hierarchy of space, and an emphasis is placed on the structural grid of the building. As one progresses toward the house, one simply notices how we try to emphasise symmetry and the orientation of the building which eventually prescribe certain rules on interior space planning. This project delineates how we exuberantly try to implement spatial interlocking and promulgated those principles in configuring active and passive spaces
throughout the house. These methods in arranging the flow of spaces will results in various exploration of scales and proportions, thus enhancing the quality of built spaces. The formalist characteristics are supplemented with arch-shaped windows, which stretch vertically to two- storey heights. Internal volumes are enriched with vaulted ceilings, giving them complexity and depth in the experience. Rumah T20 is a collaboration with DIA Atelier


