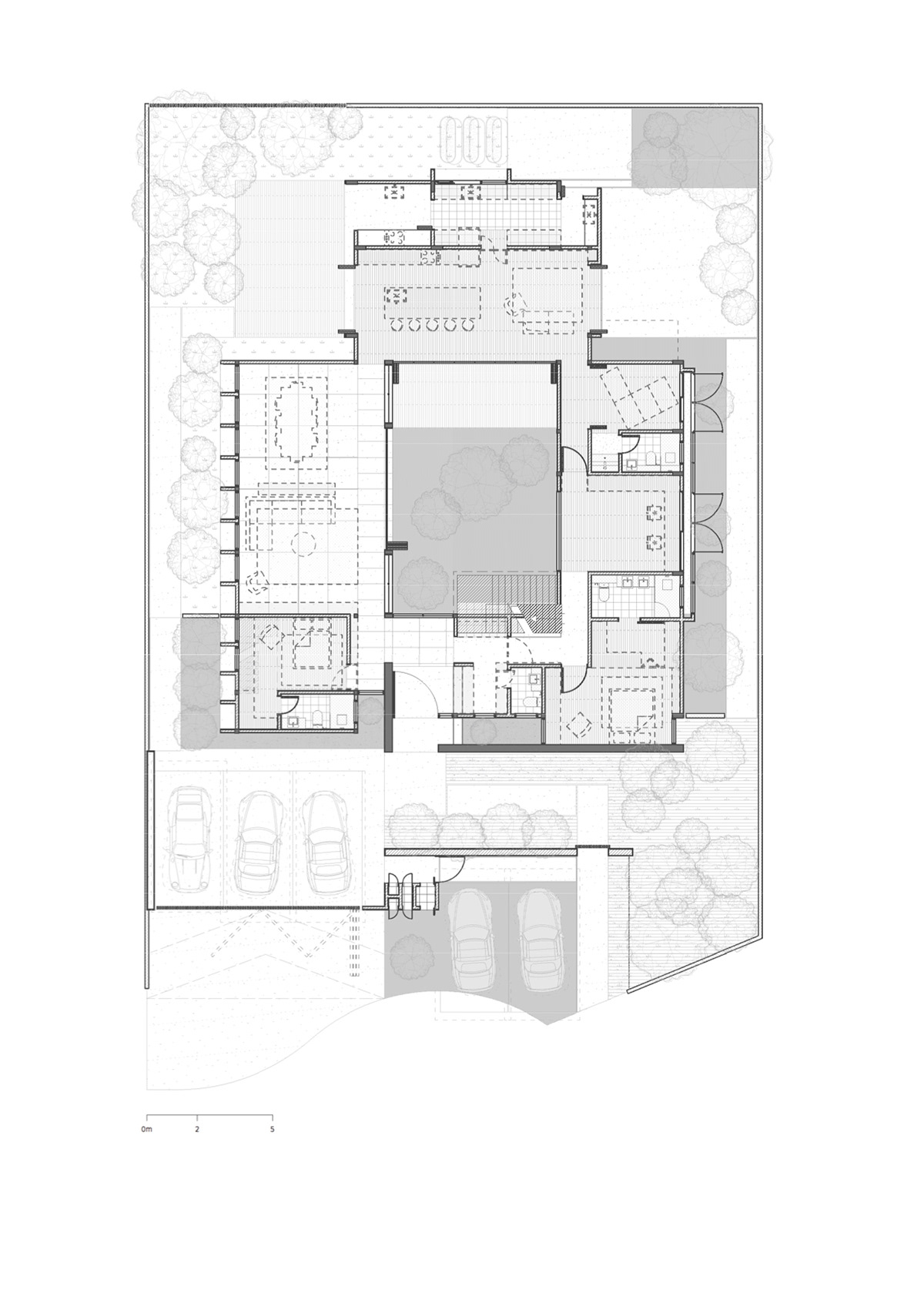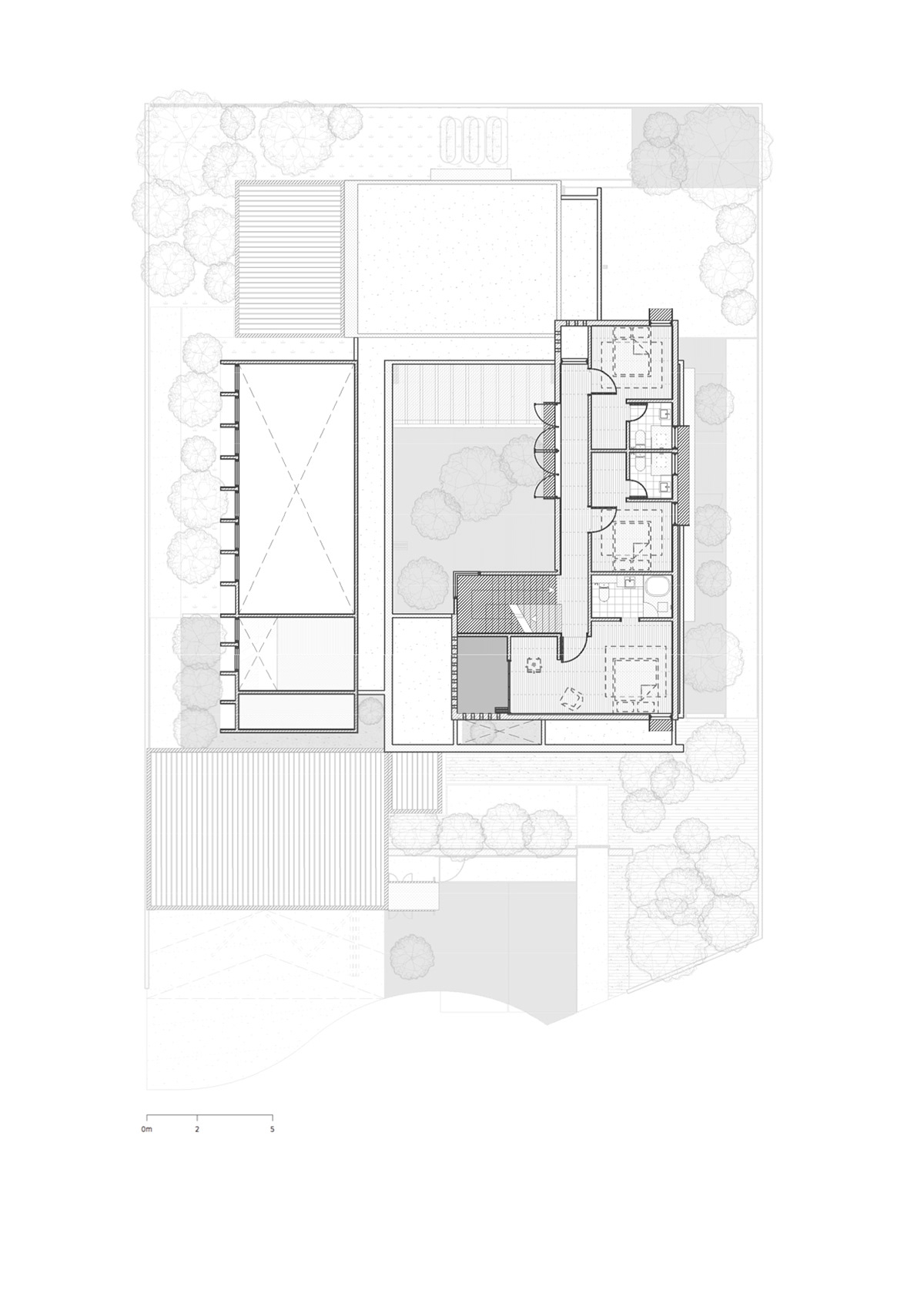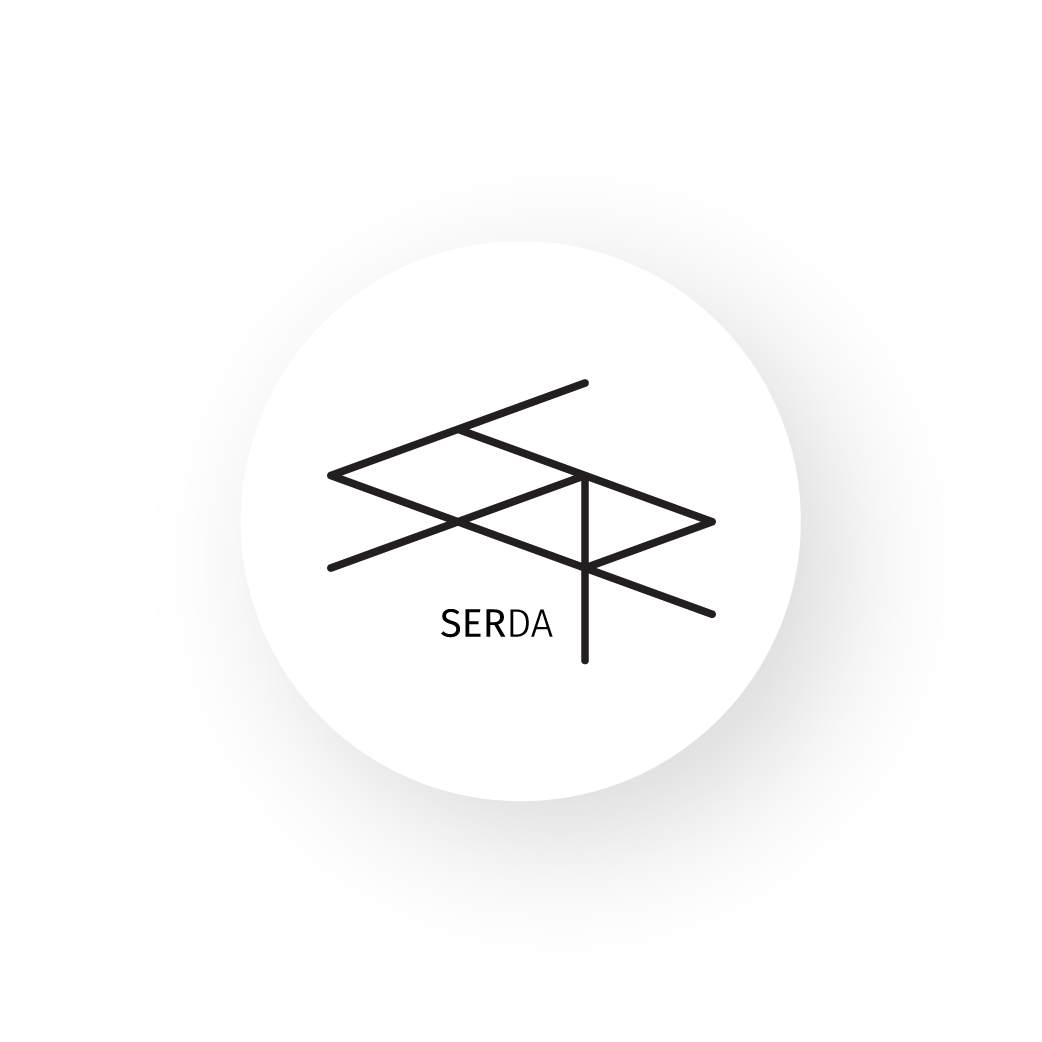Rumah SHZ
Shah Alam, MY
Rumah SHZ is a new bungalow project that is interestingly located at a Cull-de-Sac, within a residential township in the vicinity of Seksyen 7, Shah Alam. This project portrays inward architectural planning, aiming to elevate internal spatial quality and its livelihood while addressing the surrounding compound as a background, prominently supplementing each corner of the house with a curated landscape/hardscape. Diagnosing the site’s idiosyncrasies, the site is on a street with architecturally unbuilt lands, giving an absolute solitary to the house. We intend to maintain the land’s private and serene quality, furthermore enhance it extensively by having an internal courtyard that acts as the front lawn, backyard, private garden as well as house’s terrace extension altogether simultaneously, creating an active circulation and intense usage crossing from one end of the house to another end. Interestingly, the end-user aspires to have flexibility in structural configuration and have the option to extend it vertically in the future envisioning a multi-generational dwelling.
By having this notion as a design trajectory and body of work, we foresee a hybridised-new house typology can be instigated and developed further. Thus, we interpret the house in a muted frontage, emphasising the primitive blocks and geometries that are erected vertically, hoping it would justify the synchronicity of the overall building masses. Throughout the facilitation of the internal spaces, we configure two wings that segregate both the public wing (Guest Room, Formal Living Hall, Formal Dining Hall) and private wing, (Surau, Offices and Workspaces, Primary Suite) connected by a semi-public threshold (Dry Kitchen, Family Area). This spatial coordination set up a parameter in terms of distinguishing circulation and spatial proximity of the house


