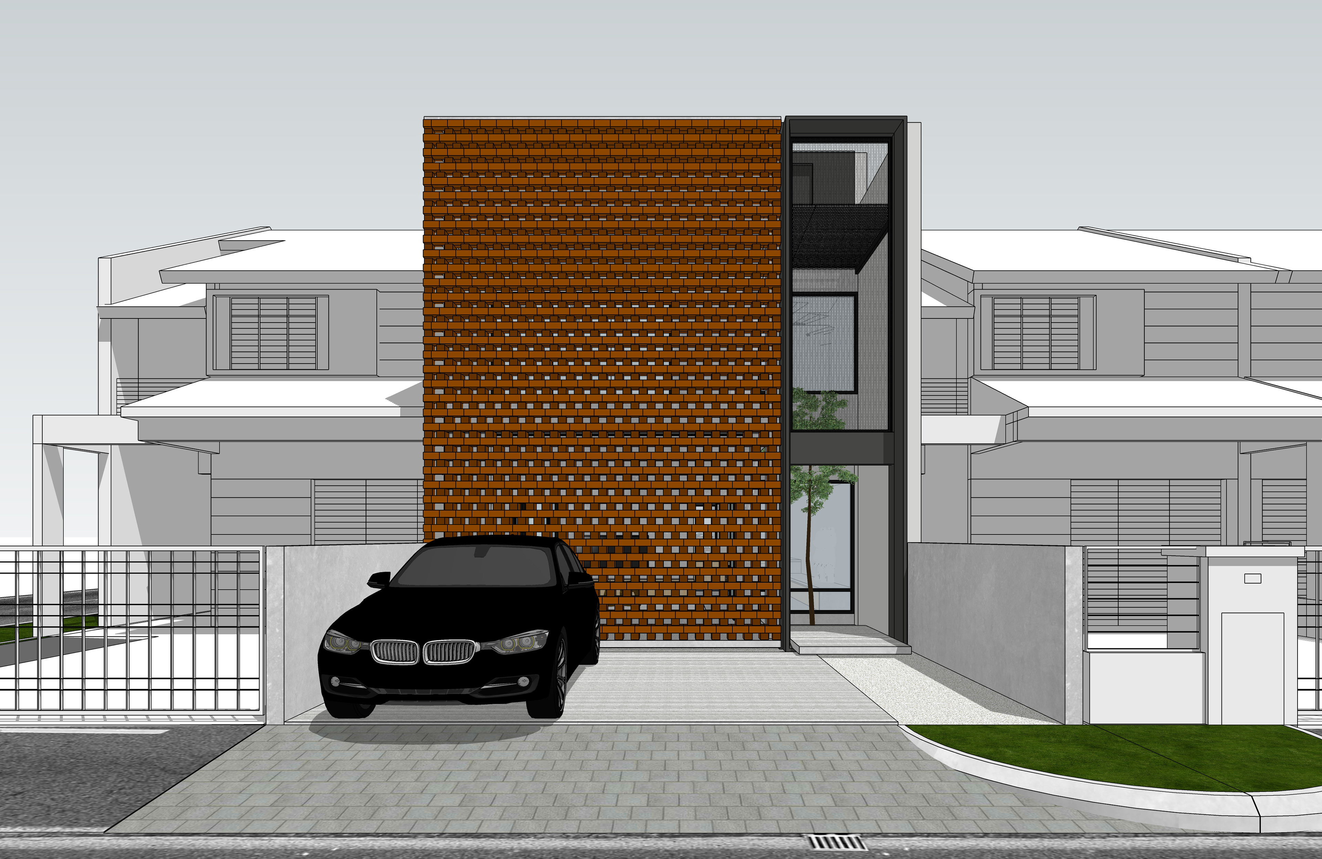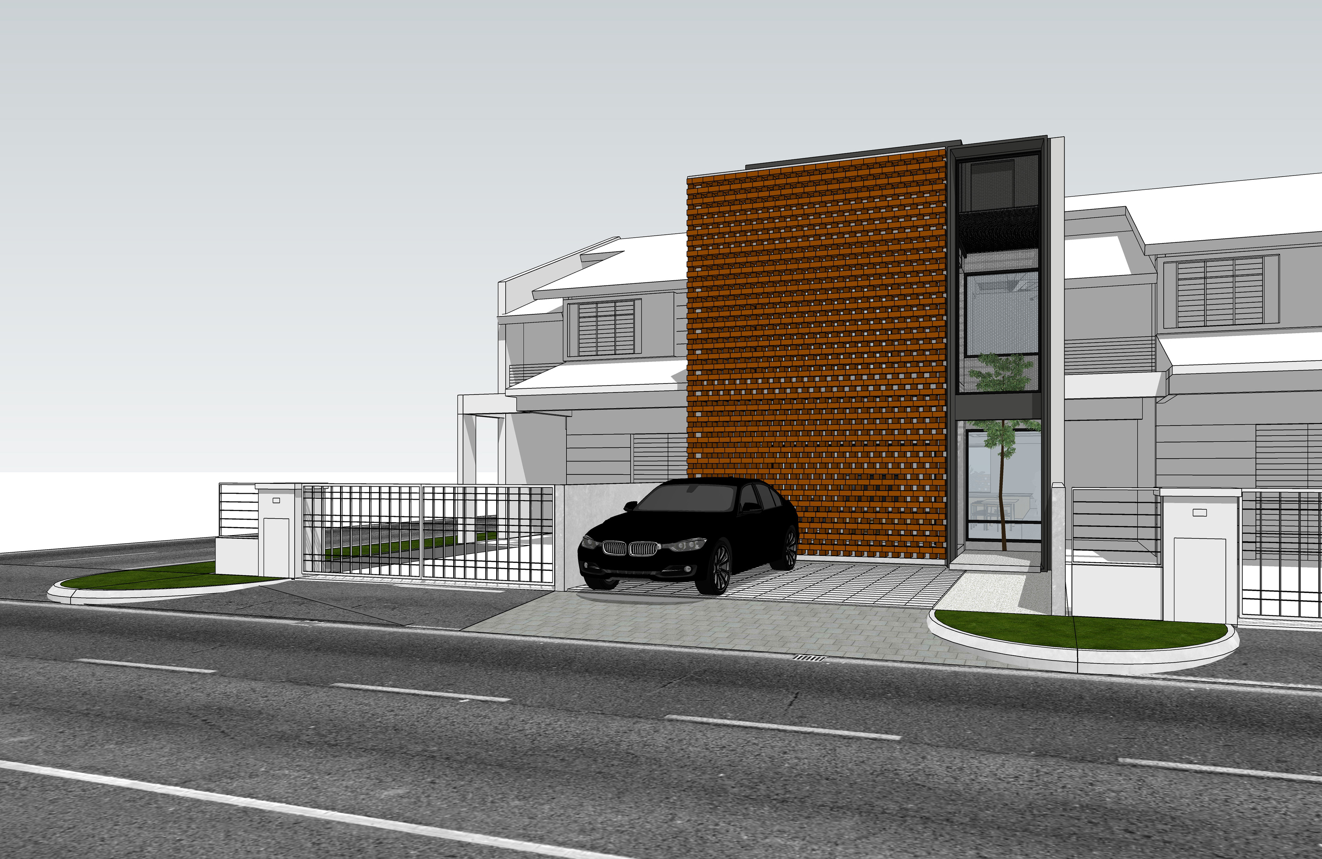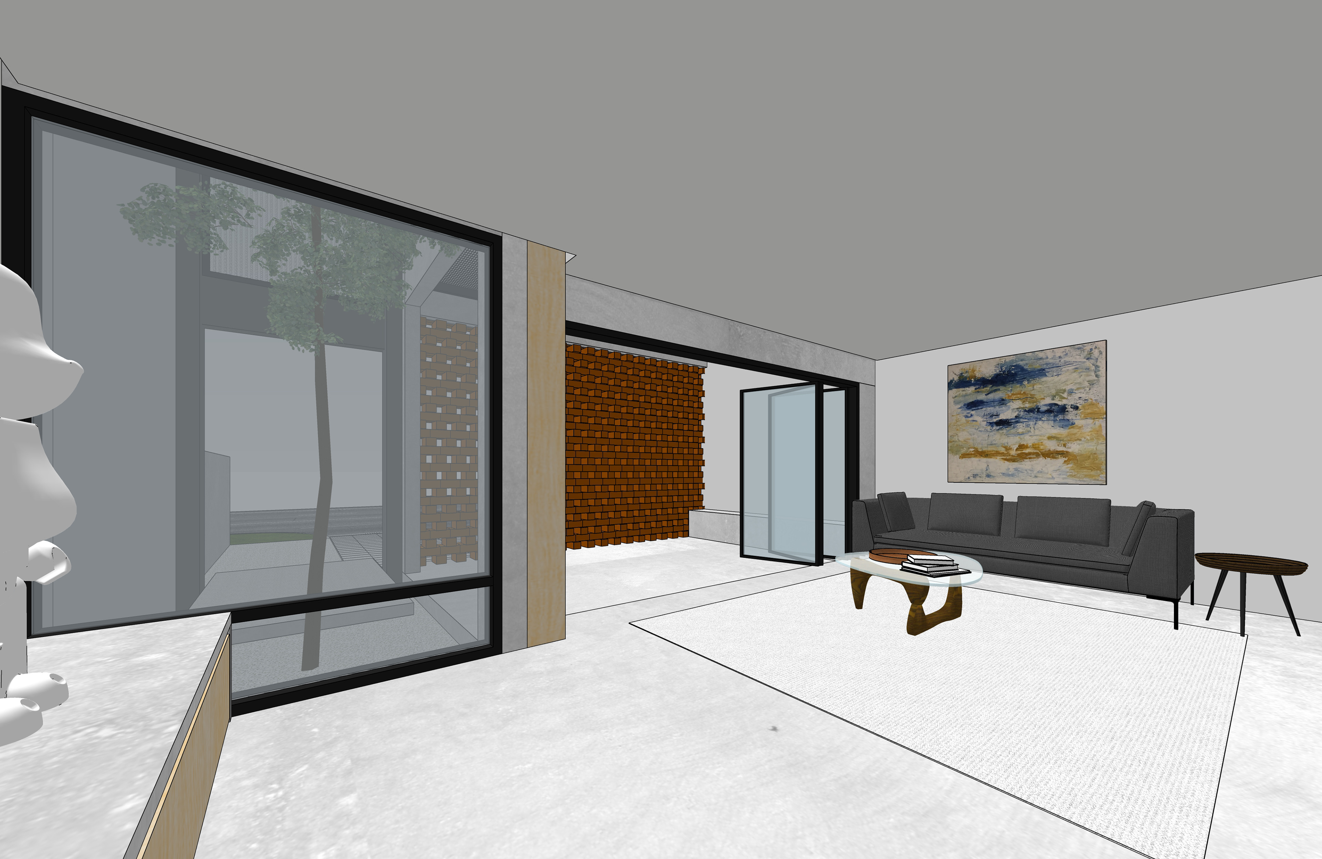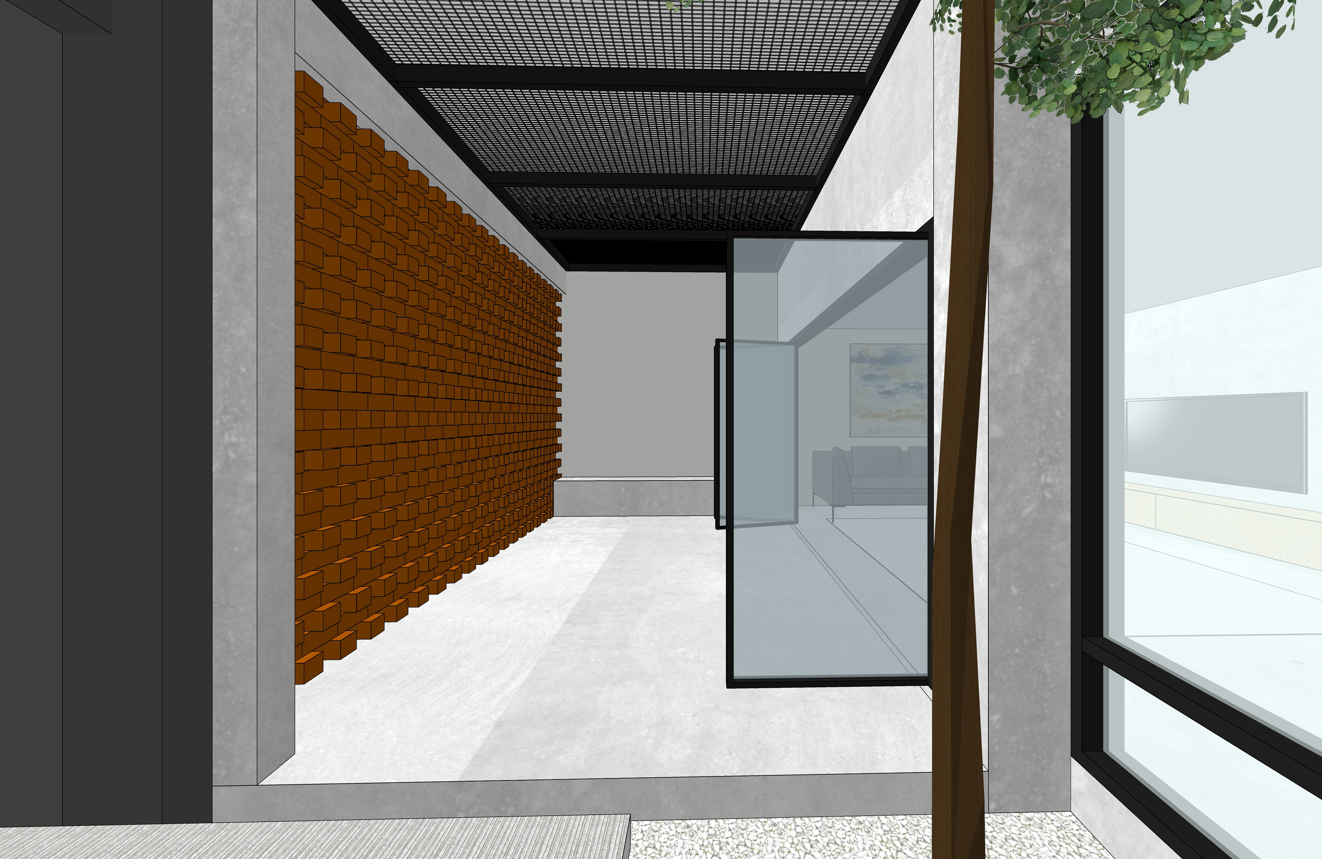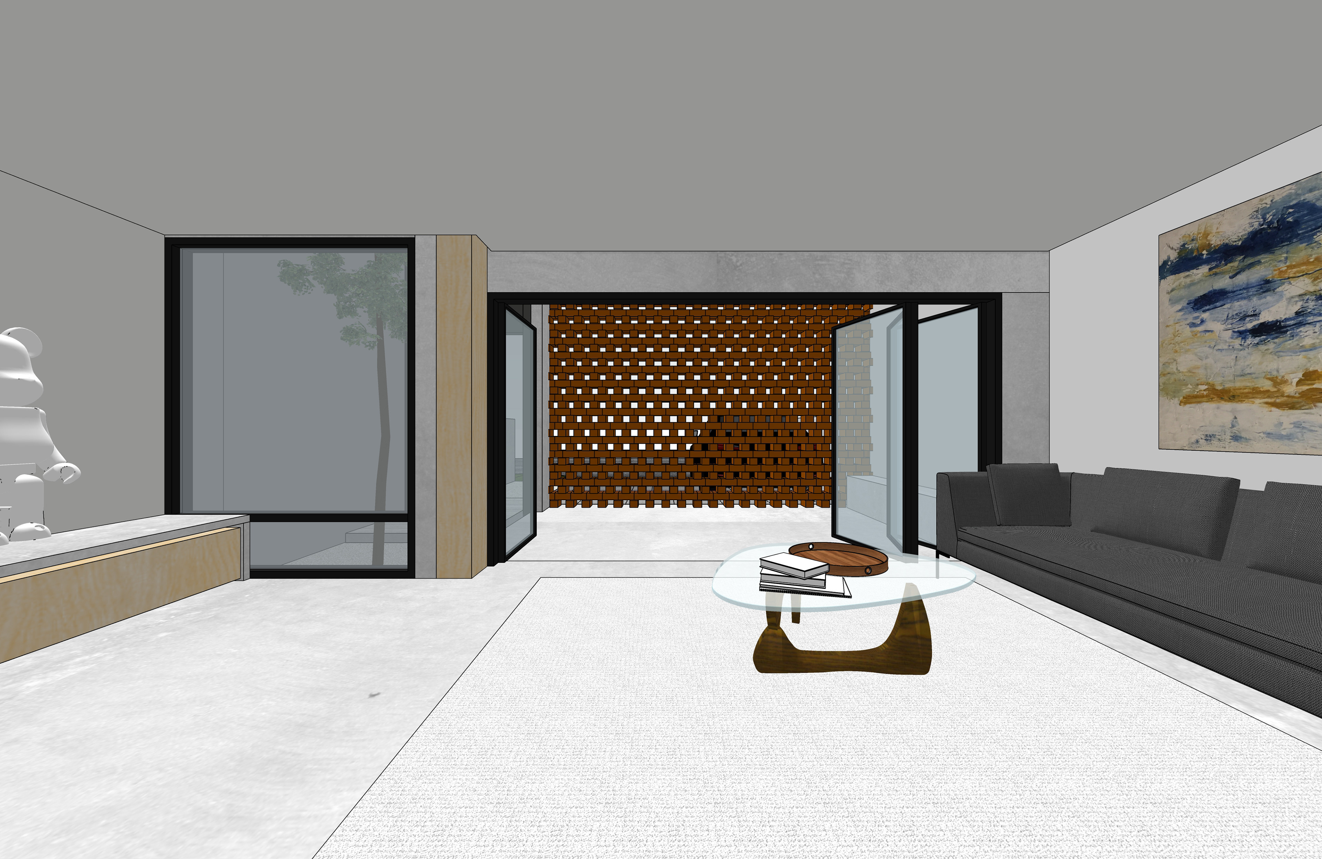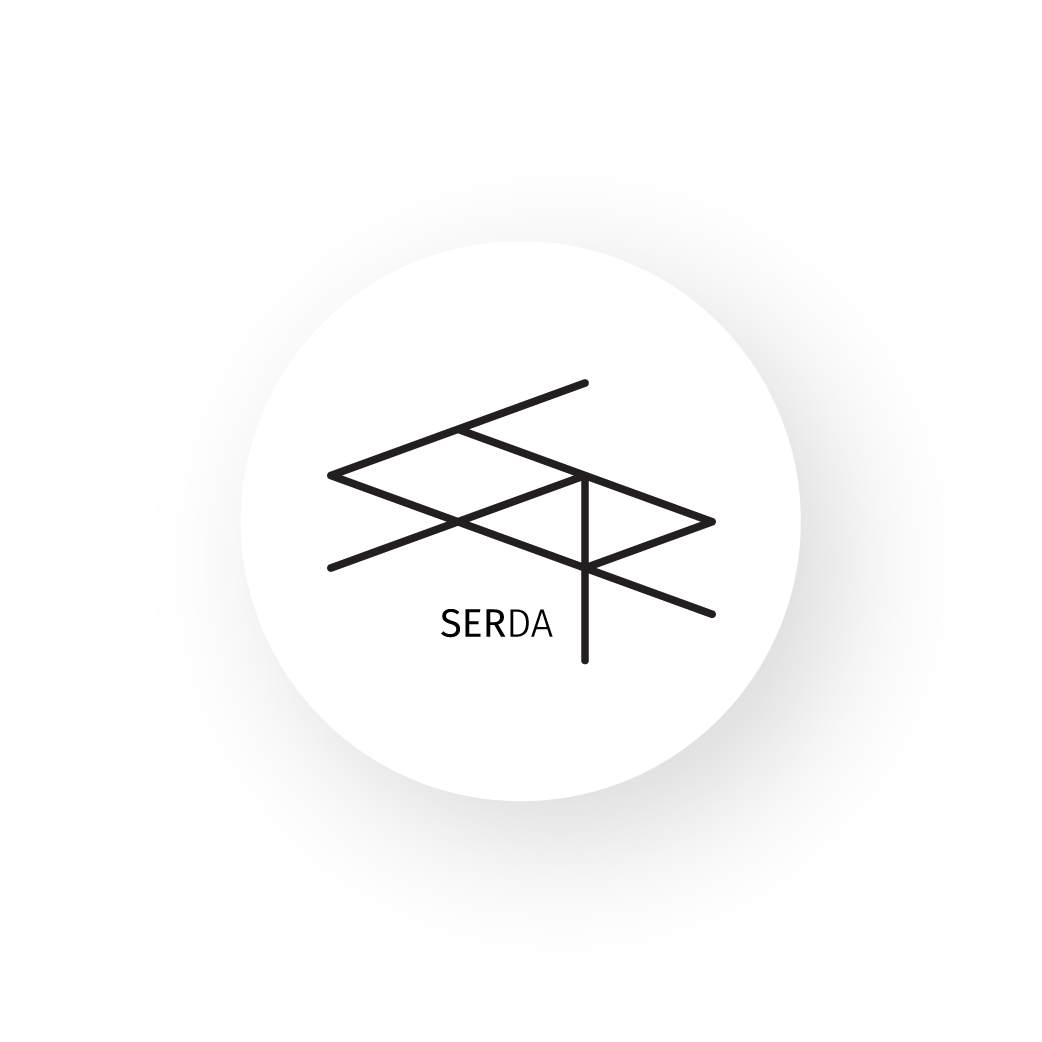RUMAH SFY
Bangi, MY
Rumah SFY is a renovation project, crafted to enhance the spatial quality of the house by giving tremendous details in both additional components i.e, staircases and facades, and reiterating overall space planning to be inward-oriented. Contextually, Rumah SFY is an intermediate two- storey height terrace house, located in the vicinity of Bangi. The surrounding neighbourhood can be perceived as medium-dense residential with approximately 30 ft intervals between the house at the front.
We reinterpret this circumstance and use it to our advantage to erect permeable clay- brick walls with integrated solid-void patterns interplay. This porousness gives a glimpse of ambient lighting while not giving out too much privacy. With the presence of this interval space stretching vertically for both floors, the proximity of the house can fluctuate where it can be expanded or confined when required. Design versatility applied in this project gives freedom to the end-user and inevitably affects the internal spatial planning towards a more user-oriented layout. Approaching the inner sanctum of the house, a 3’x5’ opening has been carved out from the slab up to the roof to permit an aperture of natural lighting to pass through to the core of the house which we believe is imperative to the space. This void core is connected with a set of staircases, minimal yet intricately designed so that a maximum amount of skylight can penetrate through, casting shadow-play out of the steel structure.
