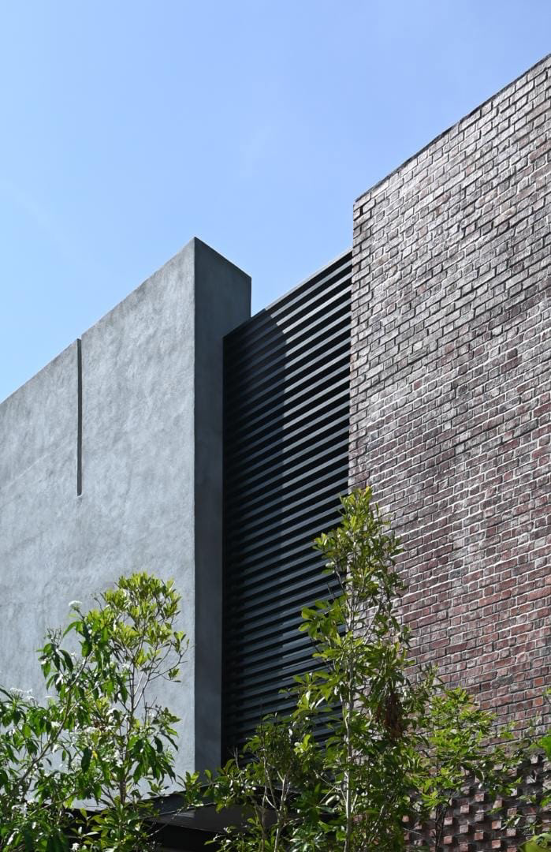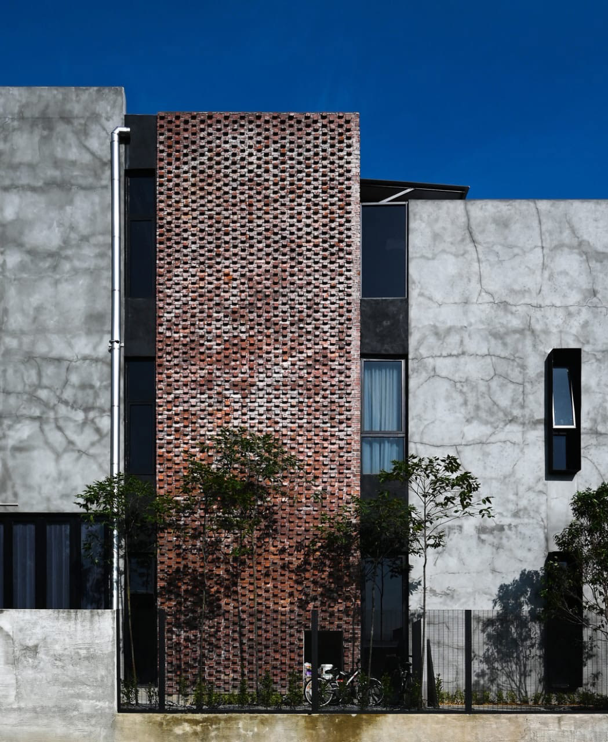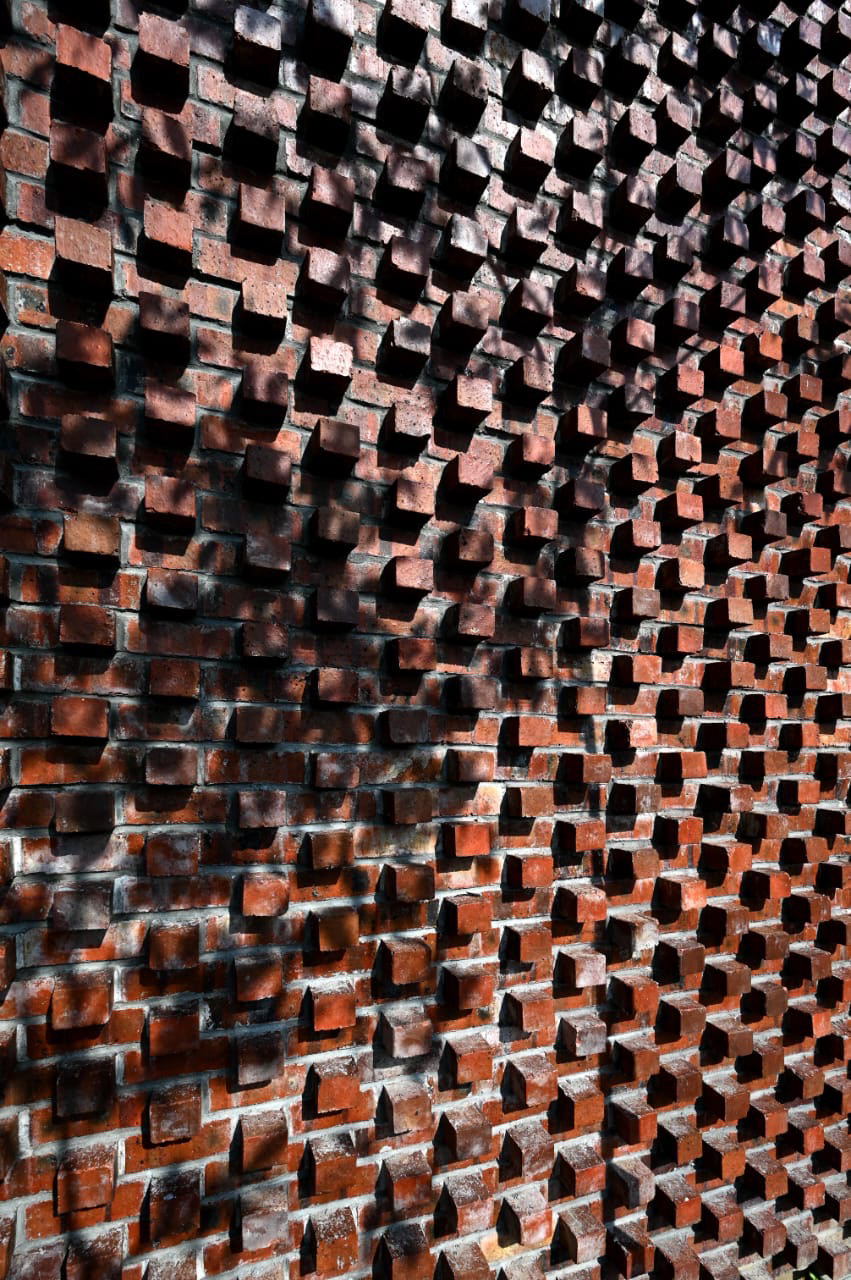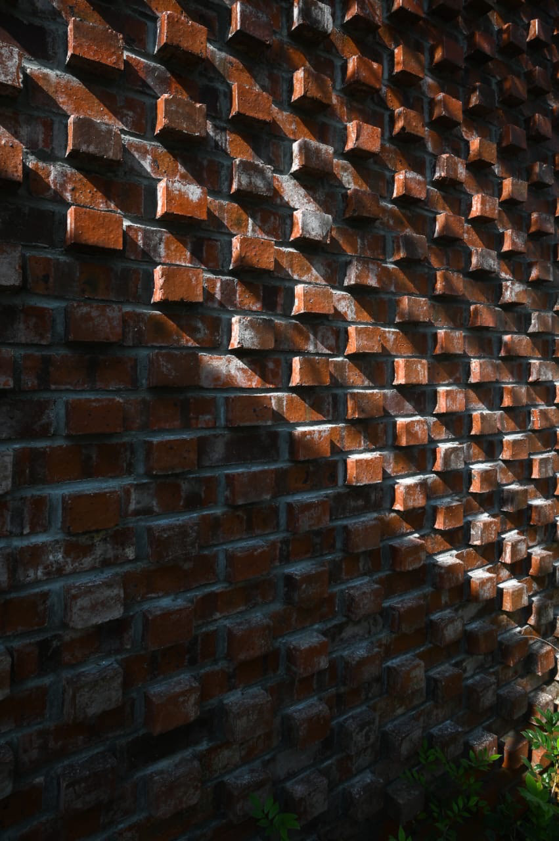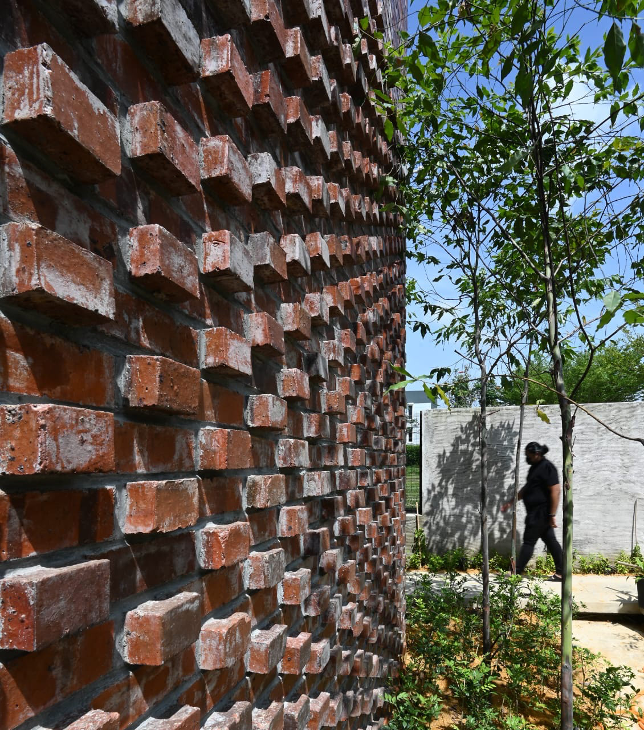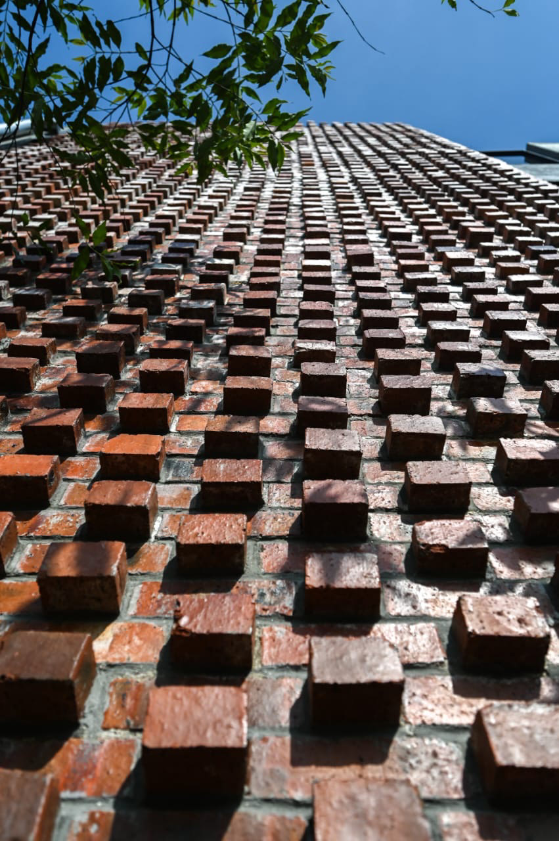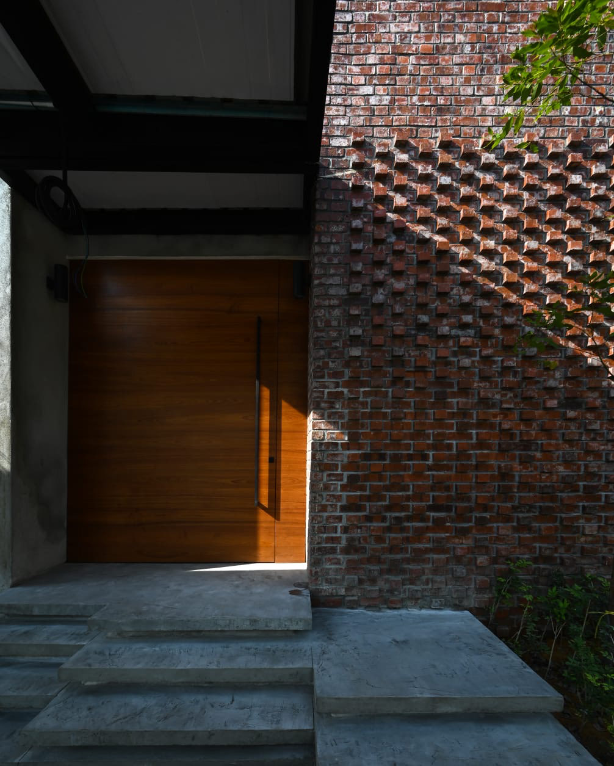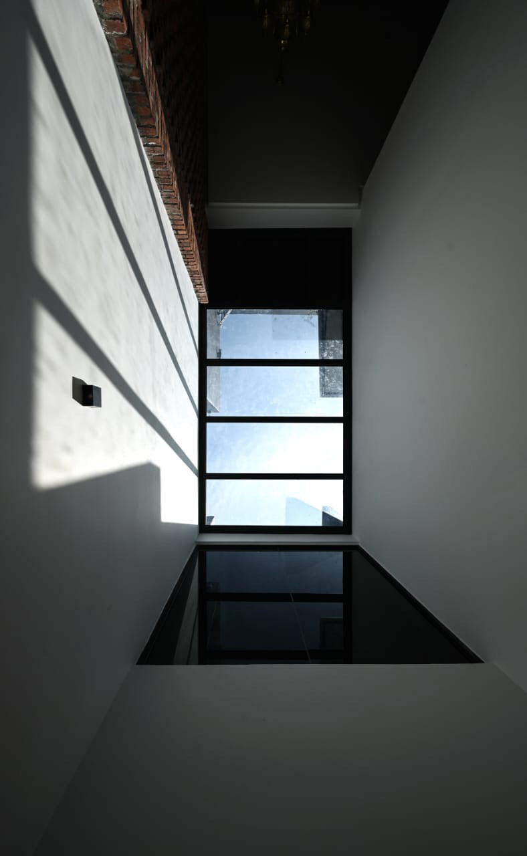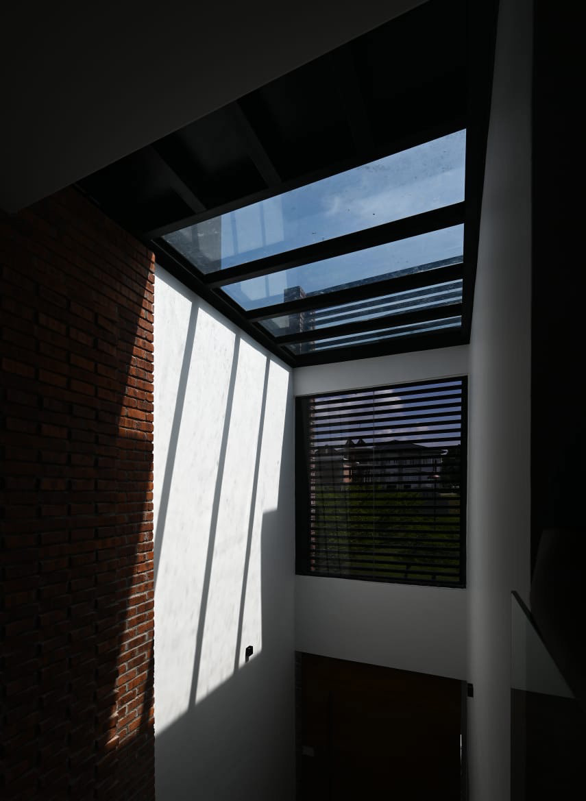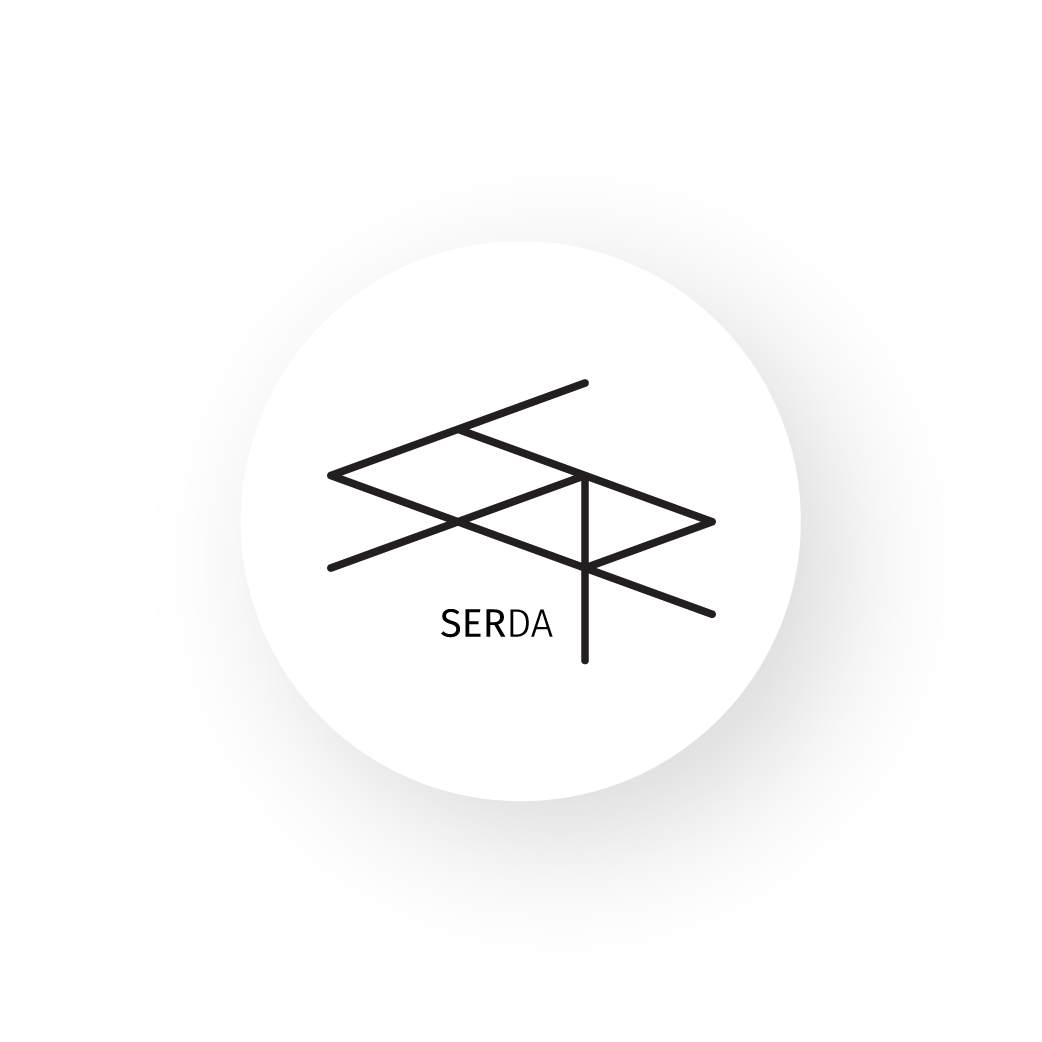Rumah NSR
Putrajaya, MY
Rumah NSR is a specifically curated project where we focus our design thoughts on liberating materiality in every architectural element involved. Situated right at the edge of a sloping ground in Precinct 10, Putrajaya, we feel it is important to perceive the surrounding context as an extension of the house, hoping it could elevate the architectural characteristics and discreetly differentiate it from neighbouring houses. Picked up from the first floor structure by others, Rumah NSR can be read as a series of blocks where we extrapolate rhythmic components via its architectural compositions. As we progress along the periphery of the house, it can be seen that each side of the elevations converses with subsequent others and how it blooms from a conventional bungalow to borderless, disoriented blocks of material experimentation.
We try to incorporate unwashed clay bricks and concrete finishes as its counterpart to accentuate the contrasting element while keeping the new-old, refined-rough in equilibrium. Manipulating further into the interior of the house, we break the spaces in such a way that revolves around the triple-volume inner atrium, concocting continuous visibility from each floor. One of the main features of the house such as the clay bricks deliberately intrudes the internal atrium, adorning the Foyer Hall as a Feature Wall while welcoming natural lighting, washes off from the skylight opening above.
