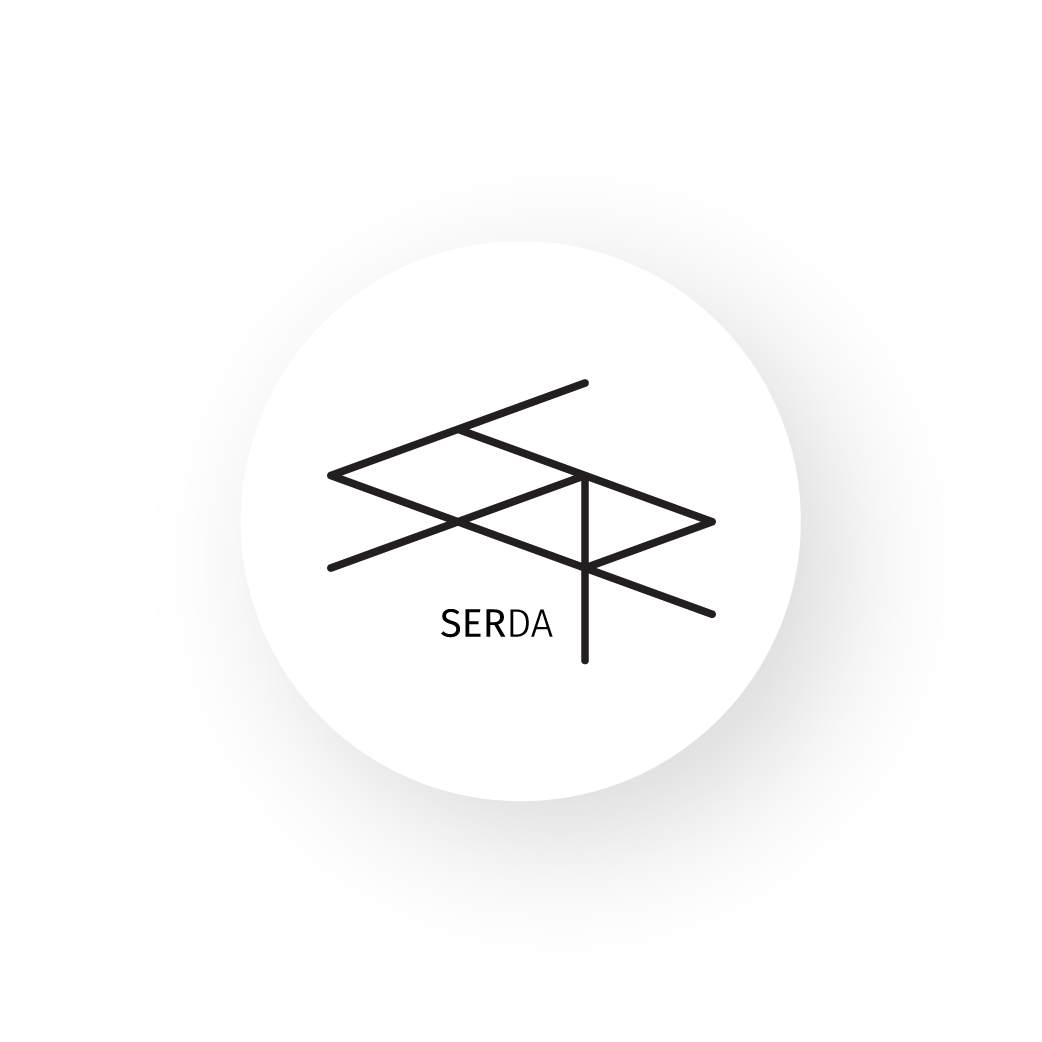Rumah NBL
Kuala Lumpur, MY
Rumah NBL is one of the projects that vividly portrays our interpretation and insights into designing interior living to its full potential. Located in Setiawangsa, Rumah NBL put forth the ideals of practicality in spatial planning and cohesively articulates internal configuration without altering exterior looks as it sits on a 12th floor of a 35th-storey high-rise residential apartment. We reimagined the house to be as utilitarian as possible, hiding a tremendous amount of cabinetry and storage that are hidden from sights. In a default configuration, the walls are clad with feature panels and various forms of carpentry work, carefully curated to enclave portals and entryways. We reconfigure the overall layout, expanding the proximity of the master suite by merging another room and converting it into a spacious walk-in wardrobe, bi-connected to both the master bedroom and master bathroom simultaneously.
Through the act of optimising existing spaces, we redefined the entryway of the master suite by extending further into the corridor, thus expanding the threshold of the master suite even more while reducing the inefficiency of the corridor’s length. Moving closer to the living area, we reinterpret the most active spaces of the living and dining area to be as intertwined as possible, seamlessly connected by cabinetries spanning the walls from one end to the other. While having an uninterrupted flow of circulations, they can be distinguishable by two main components; the textured wall panels in the living area and the multipurpose island counter that serves as both the worktop and dining table. Visually, we incorporated beige as the main colour palette to emphasise its subtlety and natural ambience.
