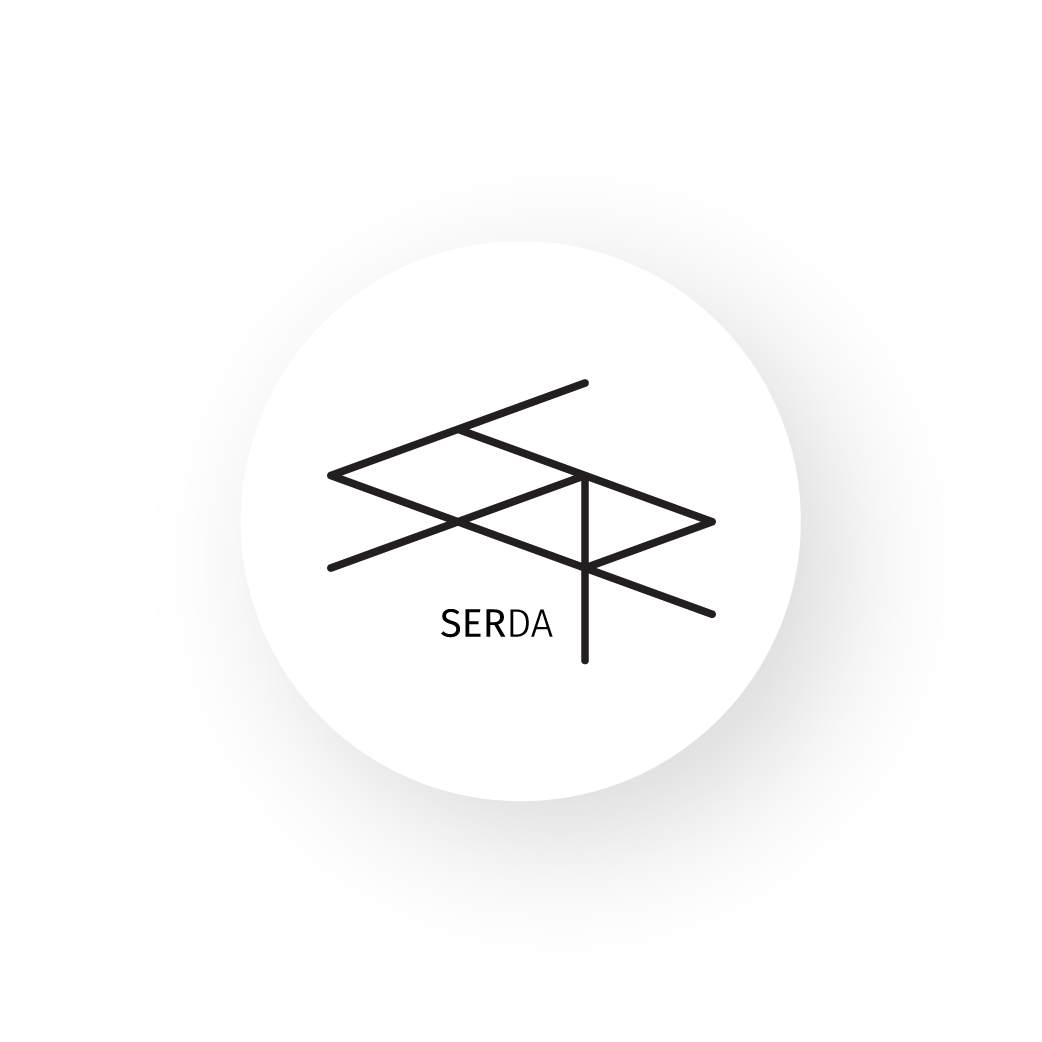RUMAH HZL
Shah Alam, MY
Throughout our renovation series, RUMAH HZL's uniqueness stands out as having one of the most idiosyncratic design outcomes despite its simple design brief. This three-storey height intermediate terrace house sits on a corner lot, partially surrounded by a natural environment that consists of greeneries on one side and a reservoir pond facing the rear of the house.
The overall scheme of the renovation’s framework comprises of extension at one side, without disturbing existing structural integrity and the overall look of the facade. By extrapolating these ideals as a body of work, we could elaborate on the intricacy of the spatial planning and completely integrates with the newly proposed surrounding landscape throughout the house.
The way we treat the house’s compound can be seen as omnipotent in complementing the extended part of the house. Micro-planning of the renovation consists of an experiential journey, passing through the entry portal of the guest’s gate, greeted by several clusters of elongated trees forming a canopy-like shade, and ultimately an outdoor terrace protruding in between two walls; existing wall and newly erected feature-brick wall.
These design elaborations indicate a subtle intervention of space-making and generating design language by explicitly segregating two distinctive components. In between these two components, a by-product of intended utilities can be established and in this case, an informal dining area as well as a family area. We foresee the introduction of these two new areas can be a demarcation of the house’s perimeter where it becomes an extension of the external house’s lawn intruding on the insides and vice versa.
