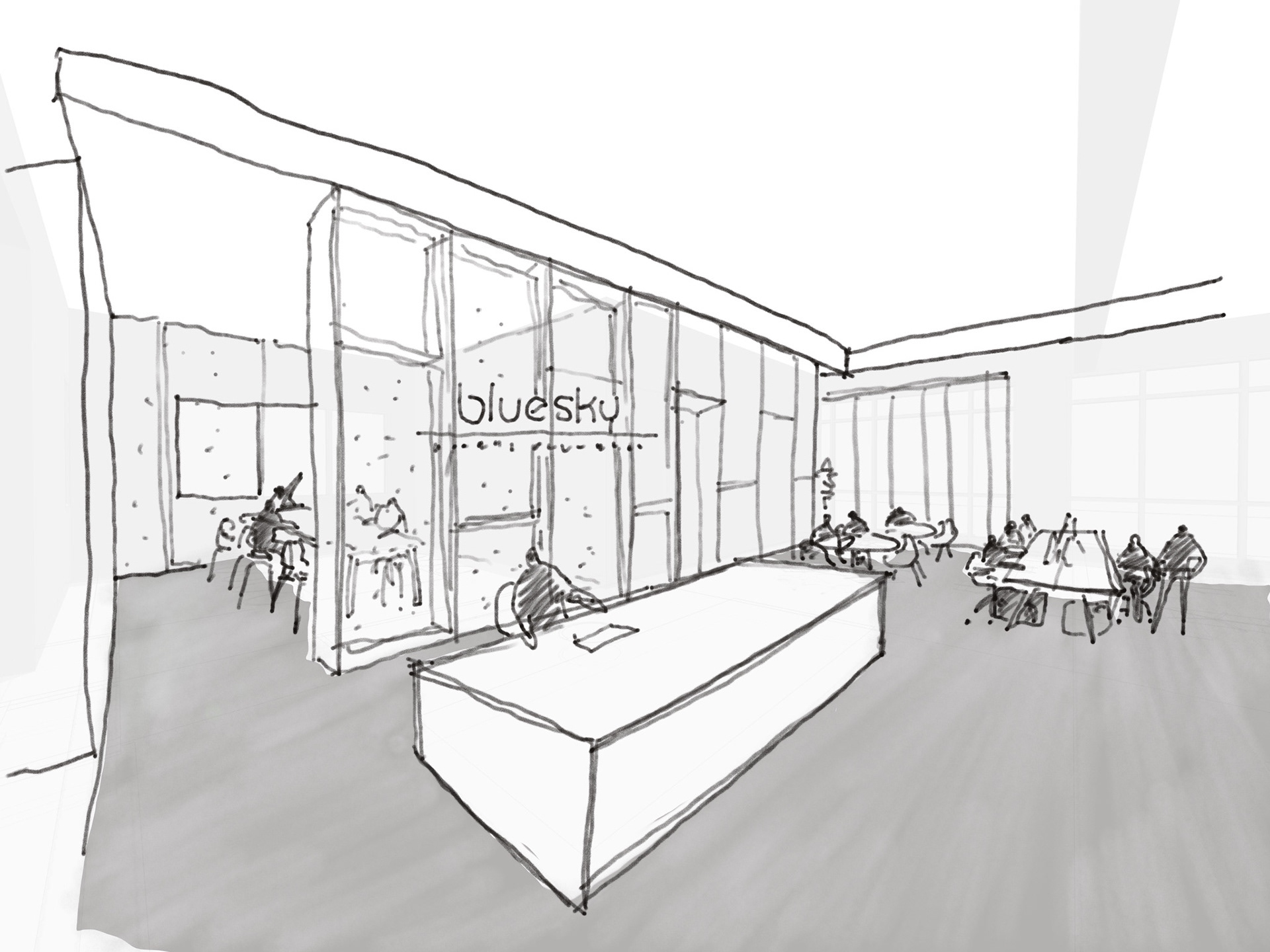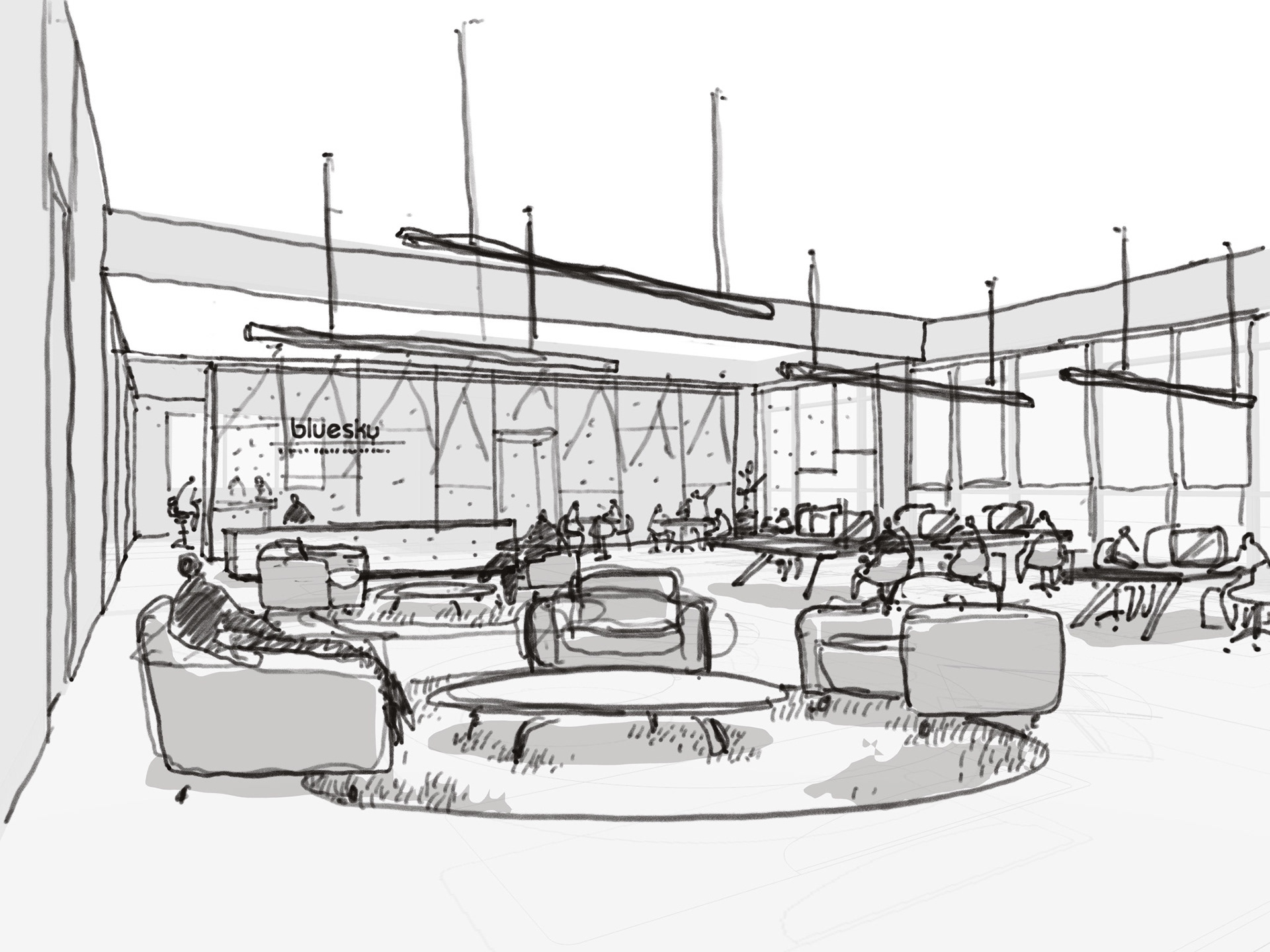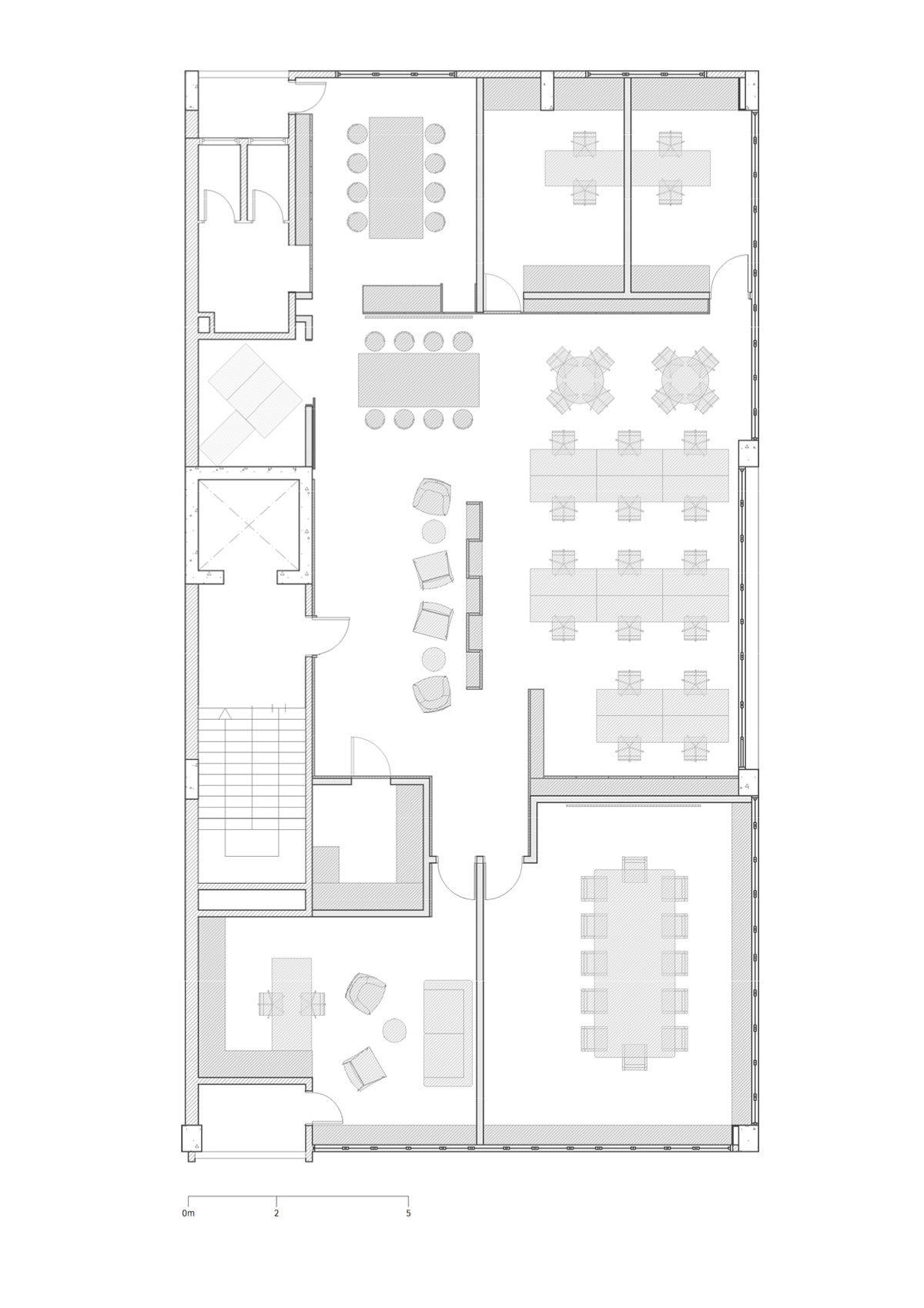BSK office
Putrajaya, MY
Another renovation project of ours involves interior architecture as the overall body of work. BSK Office is a newly rented office, envision to house 20-30 employees in a conducive working environment that pushes forward the idea of contemporary design. Throughout our design process, we rationalise spatial planning and make sense of its circulations, hoping that the hierarchy of spaces is intact between private offices, open workspaces, guest’s lobby and staff’s pantry. Portrayed in this project, all of the aforementioned spaces are interconnected yet segregated by a series of waffle screens, allowing a small degree of natural lighting from the outside to pass through to the guest’s lobby.
These screens are meticulously designed so that it manifests the very purpose of separating spaces, without compensating for the idea of having an open-plan layout. Several concerns of workspace efficiency had also been addressed by us by having a modular desktop system that primarily integrates universal needs in the office, ultimately discreetly facilitating all services. Relatively, from the guest’s point-of-view, they would only get a visual glimpse of the working environment, whilst having the impression of being in the same room and sharing a similar atmosphere but somehow separated physically. These are our ideals and notions in fabricating a conducive workspace, intending to elevate efficiency and performances



