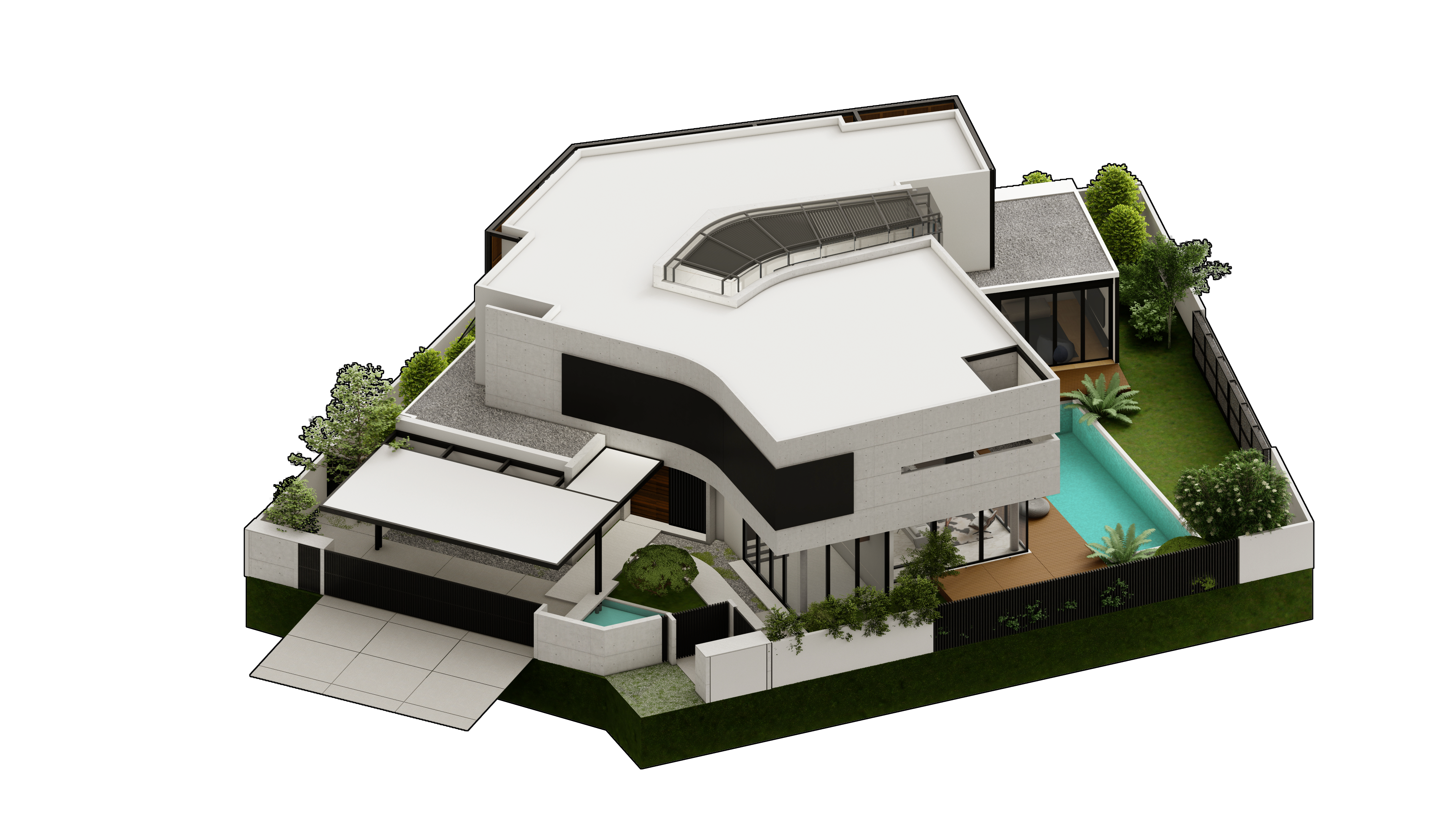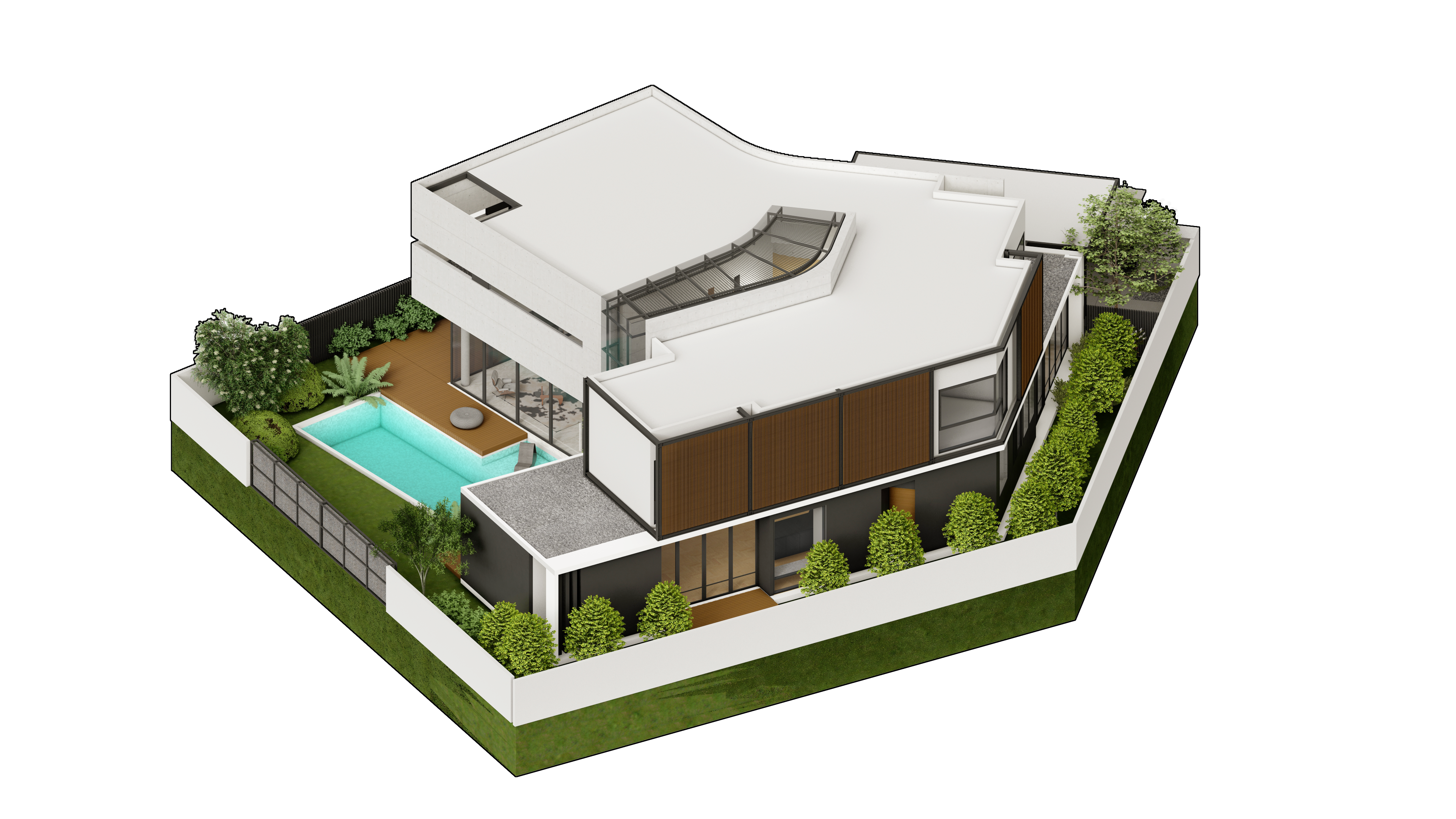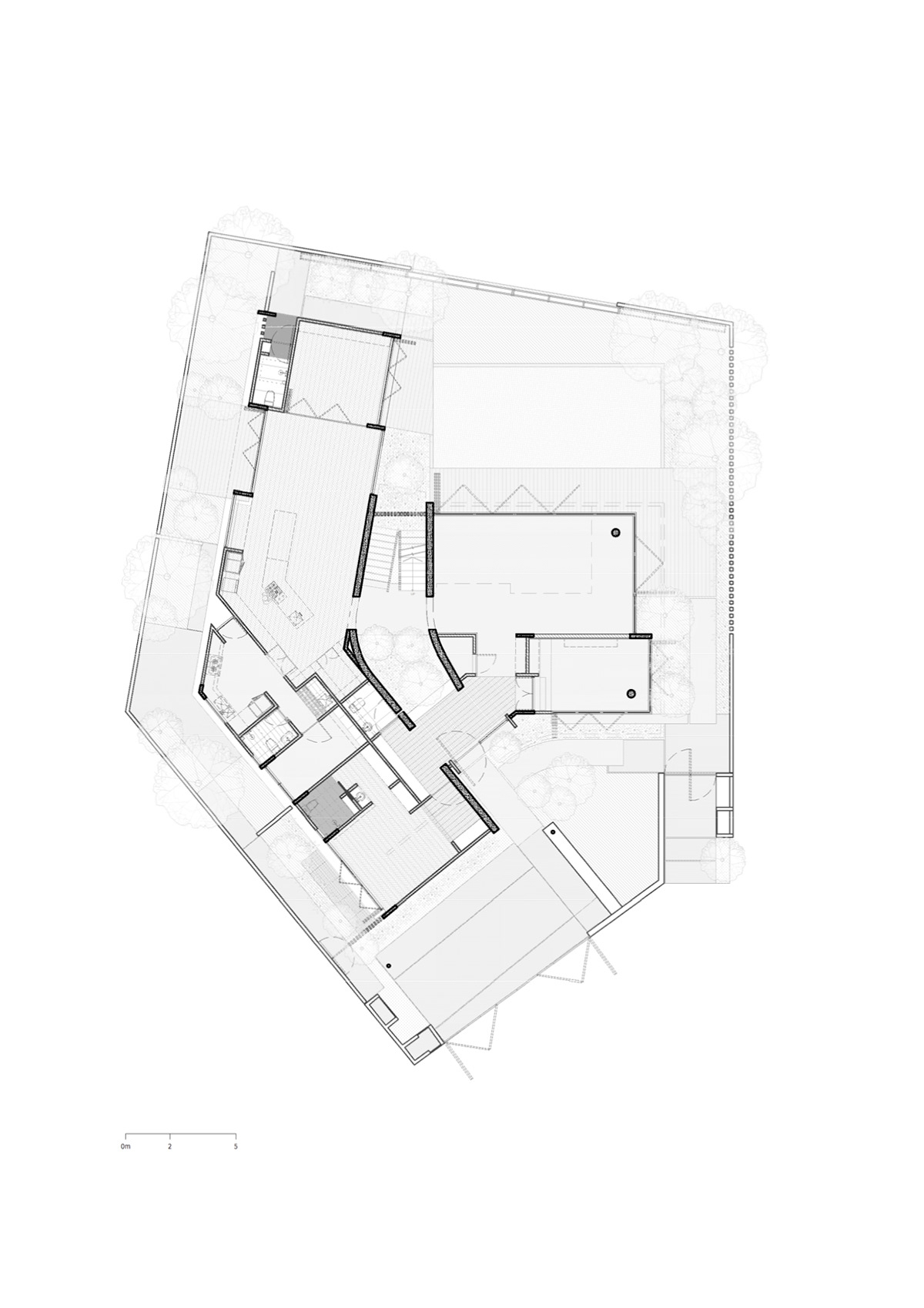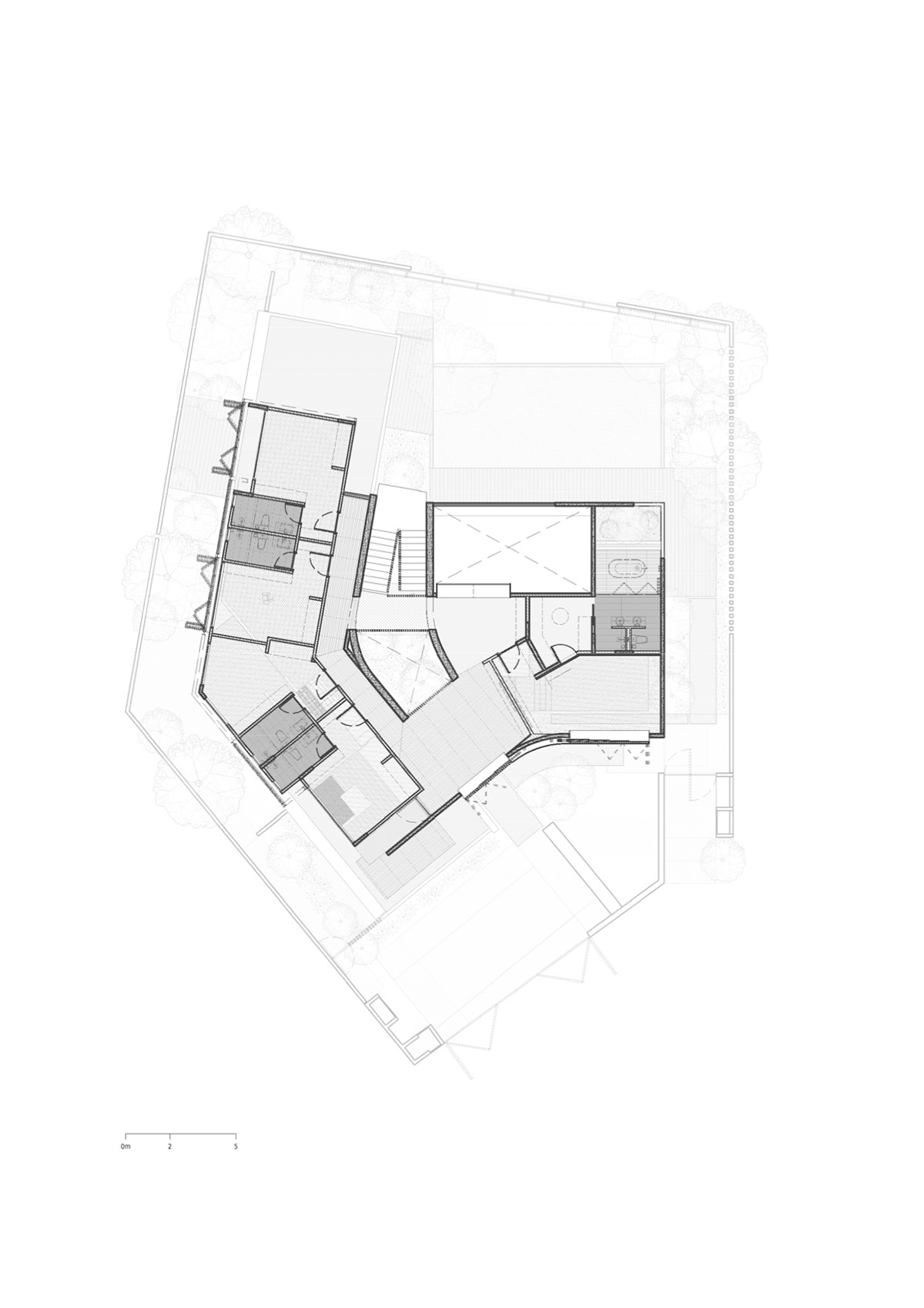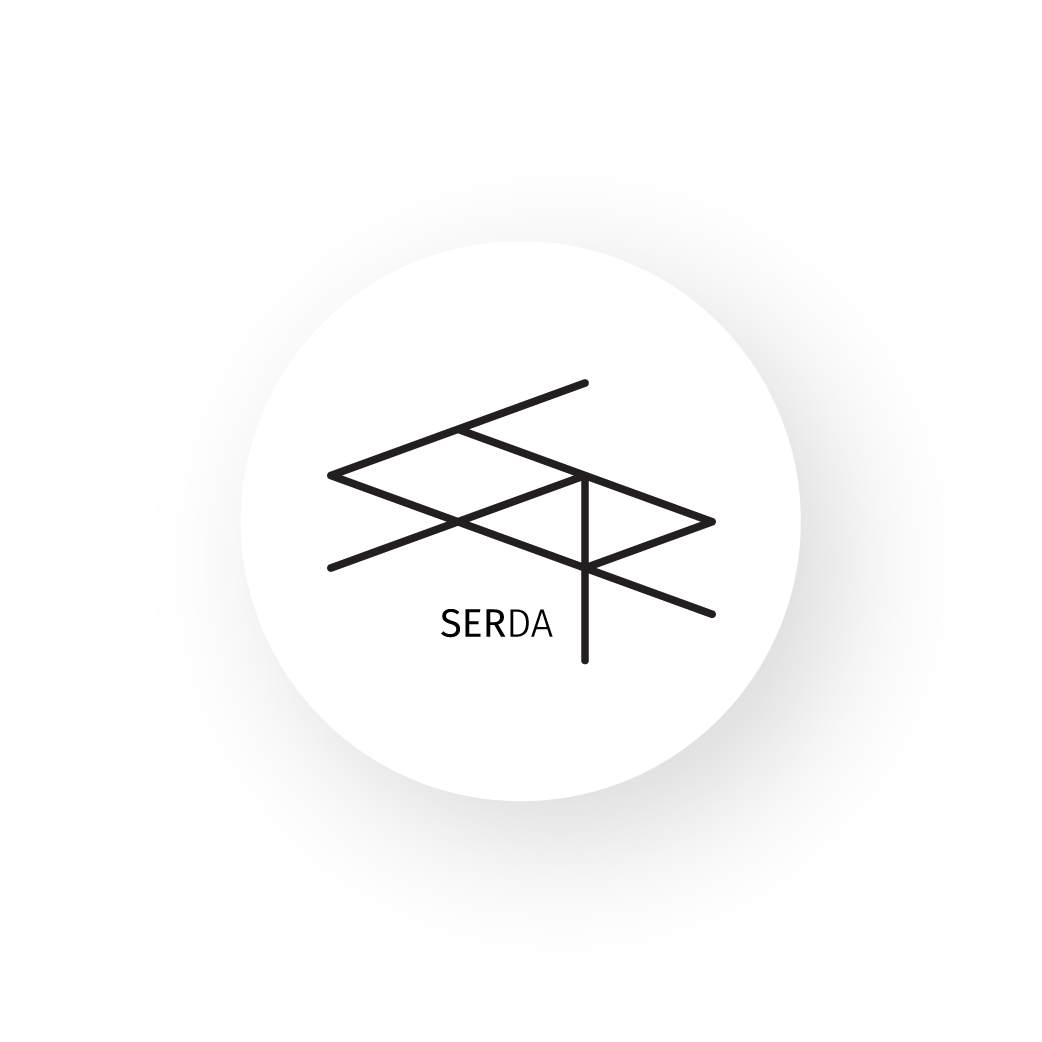Rumah AZM
Petaling Jaya, MY
Rumah AZM is another prominent project to portray SERda’s milestone in addressing the surrounding context and reinterpreting it to accommodate the overall design scheme. Located in the heart of Kota Damansara, Rumah AZM is situated right in front of a reservoir, factoring in picturesque landscape as one of the site’s strongest attributes and quality. The site’s distinguishable character is treated as a touchstone for this project and we feel obliged to channel the visual connectivity and sublimity of the reservoir into the core planning of the house. By applying these logics to the basis of spatial planning, we deliberately articulate the proximity of public-private into two distinctive blocks, sliced open at the centre to accommodate circulation and green lungs to exhale into both blocks. Within this project, we treat the central spine as a critical element as a necessary programmatic juxtaposition to function properly. In this case, we inject an internal courtyard spanning vertically for two-storey heights.
These green lungs deliberately complement the staircases, bridges and corridors running through it, making it actively and physically connected at all time. We intend to conjure the user’s subconscious mind into familiarising these internal green lungs as a seamless continuity from the outside’s reservoir and natural environment. The spine effects don’t stop there, instead, it delegates the natural quality to the swimming pool and surrounding landscape. These uninterrupted flow of natural forces are complemented by several atria that promote double-volume spaces and inevitably enhance that specific spatial experiences.
